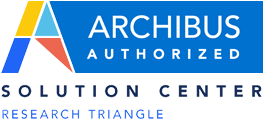ARCHIBUS-Autodesk Partnership: Benefits that Add Up. Productivity that Multiplies.
ARCHIBUS and Autodesk share a working relationship that stretches back to their inception over 25 years ago. The result of this ongoing technology collaboration is a set of integrated solutions that deliver:
- Value-added, bi-directional integration
- Scalable solutions
- Accelerated deployment of holistic Facilities/Infrastructure Management solutions
- Higher productivity
- Deliverable results based on Best Practices
Now you can do more, and do it better, because the benefits of the ARCHIBUS-Autodesk partnership keep adding up. Just ask the 4,000,000 Web and Enterprise users worldwide who have made ARCHIBUS the #1 AutoCAD®-based solution for facilities and infrastructure.
- AutoCAD® + ARCHIBUS
- AutoCAD® Architecture + ARCHIBUS
- Revit® Architecture + ARCHIBUS
- Beyond BIM: True Lifecycle Management
AutoCAD® + ARCHIBUS = Higher Native Intelligence, Lower Cost
- ARCHIBUS Overlay for AutoCAD, a native AutoCAD solution, populates your AutoCAD drawings with facilities data from either stand-alone or enterprise systems.
- Edit and classify space boundaries and room assets via searchable pick lists.
- Turn furniture and equipment blocks, jack and panel symbols and more into intelligent asset symbols.
- Easiest and most affordable way to link facilities data with drawings

Quickly identify vacancies throughout a building
AutoCAD® Architecture + ARCHIBUS = Intelligent Objects, Design Automation
- Deliver reports easily that show native DWG-format drawings and data integrated into attractive, accessible formats, such as Microsoft Word®, Excel®, or Adobe Acrobat®
- Ensure simultaneous updates to data and drawings with Autodesk’s underlying technologies
- Develop spreadsheet-like summaries of architectural programs based on headcount, expected department growth, storage needs and more, then allocate this space to floors
- Share rich design information directly with other departments using Autodesk’s DWF technology to optimize space planning, increase accuracy of cost accounting, and speed maintenance on equipment
- Increase your organization’s productivity and profitability
Revit® Architecture + ARCHIBUS = Better Building Information Modeling
- Link ARCHIBUS Overlay for Revit with Revit® Architecture, Autodesk’s platform for Building Information Modeling (BIM), to tie building information to enterprise databases
- Access ARCHIBUS directly from within Revit
- Query Revit data—across different buildings, sites, countries and time zones—from within ARCHIBUS
- Link space, equipment, asset, and portfolio inventories to multiple building models instead of only one
- Combine the results of thousands of models in one ARCHIBUS enterprise infrastructure model connected to rich building information and make changes or additions that are simultaneously reflected in ARCHIBUS

Seamlessly integrate the Revit building model to the ARCHIBUS enterprise infrastructure model
Beyond BIM: True Lifecycle Management
The information you develop during design/construction supports commissioning and lifecycle management. Use ARCHIBUS to make your drawings and building information models live long past the initial construction.
- Connect to enterprise/space/forecasting information to synchronize designs with clients’ businesses
- Provide full commissioning information to manage buildings effectively from “Day One”
- Perform inventory management, space forecasting, and strategic master planning
- Manage capital projects and budgets, enterprise moves, room reservations and more
- Employ enterprise-wide SLAs for maintenance management and other services
